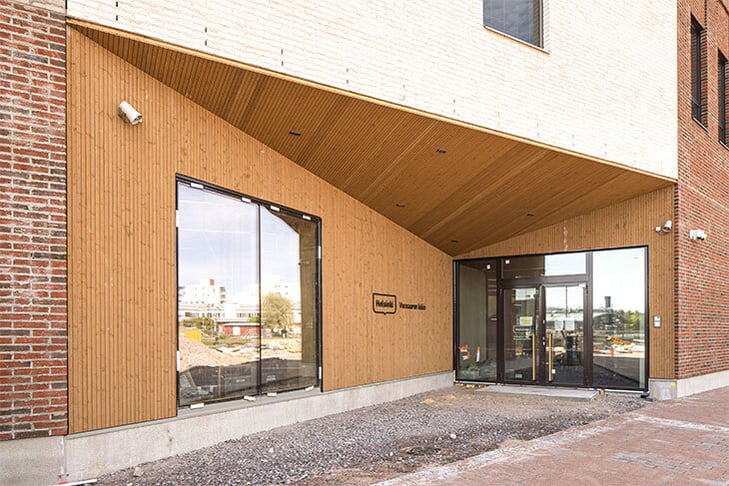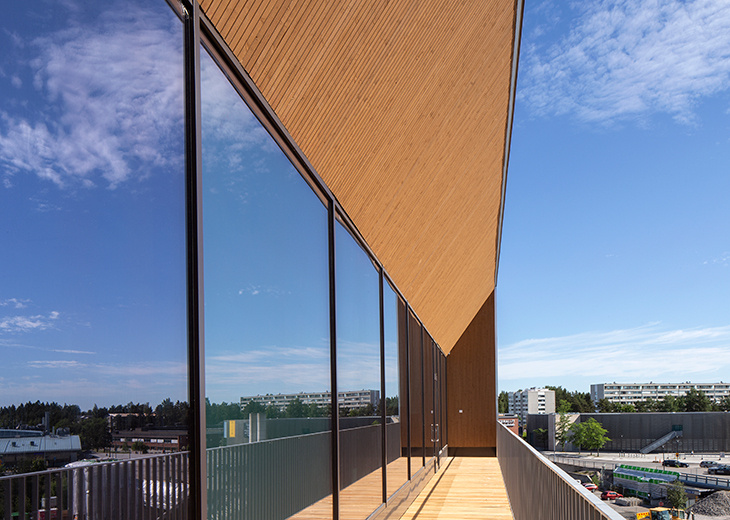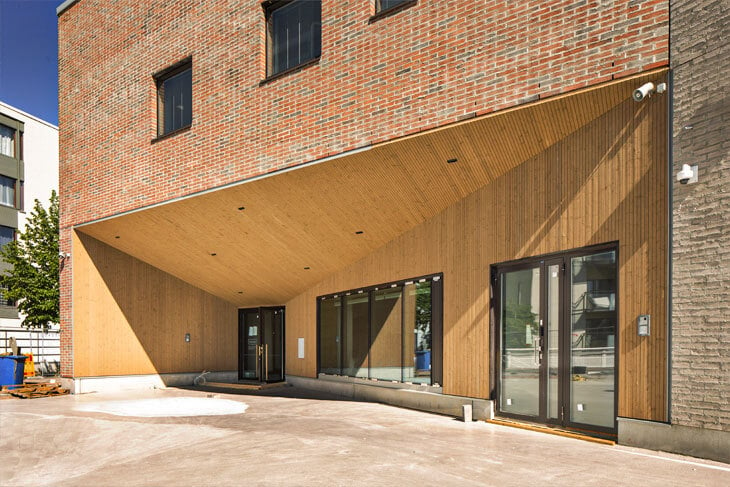THE MULTI-STORY UPPER SECONDARY SCHOOL BUILDING BRINGS LIFE TO THE BUSY URBAN ENVIRONMENT
The new upper secondary school, built in a central location right next to the Vuosaari metro station in Helsinki, is also a public building that serves the community. The inviting timber cladding used in the three-story building’s entrances and rooftop terraces acts as a perfect counterpoint to the rough brick cladding.
The Vuosaari Upper Secondary School, contracted by the City of Helsinki, was completed and opened for use in the early autumn of 2021. The building was constructed using the so-called life-cycle model, and it will be owned by the City of Helsinki. The building was designed by Verstas Architects, and it was constructed by YIT and the Caverion Group. Caverion will be responsible for the property’s maintenance for the next 20 years.

“We wanted to make sure that the scale and overall functionality of the building fitted in with the surrounding environment, as the upper secondary school is an integral part of the densely built city block, and there will be a lot of people moving about nearby. The facades vary in shape, material and color, and they are interesting, humane and easily approachable.”
Architect Mikko Rossi, Verstas Architects
When it comes to energy efficiency, the Vuosaari Upper Secondary School is very close to a zero-energy building. In addition to green roofs, the roof will also have a photovoltaic system, which produces more than 15% of the electricity consumed by the property. Cost-effective maintenance and service were an important part of the design and implementation of the building. The various parties to the project want to thank each other for the successful cooperation that helped them reach their common goal.
VERSATILE FACILITIES PROVIDE SERVICES TO A DISTRICT WITH 40,000 INHABITANTS
The building is interesting both visually and functionally, and it takes up the entire plot reserved for it. The entrances, rooftop terraces and external staircases of the three-story building bring the surrounding cityscape to life. The facades feature bricks of different shades mortared together using so-called “brushmaster’s joints”, where the leftover mortar is spread on the face of the brick, as well as specially profiled, fire protected spruce panels.
The Vuosaari Upper Secondary School has about 900 students, and its focus is on music, art and technology, so there are more soundproofed practice rooms, studios and stages than normal. The spacious lobbies and outdoor areas can also be used as performance venues. On evenings and weekends, the building houses many events organized by residents and organizations in the Vuosaari district. The foundation for communal use was laid already during the execution phase of the building:
“A small plot in a busy area with lots of traffic was a logistical challenge for us. Close cooperation and communication with the neighbors, potential future users and other concerned parties was critical. People have eagerly awaited for the building to be completed: upper secondary school teachers have been overjoyed when they have visited the new school."
Site Manager Harri Peltonen, YIT
FIRE PROTECTED TIMBER CLADDING MAKES THE FACADES STAND OUT
Warm-toned oak has been used in the upper secondary school’s interior cladding. The same tone was also used in the sculpture-like articulation and entrances of the facades. They were clad with blind-nailed spruce panels, manufactured and fire protected by Nerkoo’s Planing Mill.

The panels were fire protected with a translucent NT DECO fire retardant. The panel walls with hidden grooves create an impression of a narrow lathing, emphasizing the desired small scale of the building.
“Products that comply with fire class B-s1 d0 must be used in the facades of public buildings. We searched for and found a flame retardant with the right tone for the panels, thanks to the models implemented together with Nordtreat and Nerkoo’s Planing Mill. We spent enough time searching for the right profile and color and manufacturing the fire protected products. This can be seen in the end result, which was a success.”
Architect Mikko Rossi, Verstas Architects
In addition to the basic profiles, Nerkoo’s Planing Mill also makes panel profiles and surface treatments tailored according to customers’ wishes. The grooved spruce panels with a hidden tongue and groove system made for the Vuosaari Upper Secondary School were designed together with the customer according to their illustrations.
“This was our first big public project where we delivered specially profiled panels treated with the translucent NT DECO fire retardant. As the final tone was different from our standard shades, we used the batch of panels reserved for production to make the tinted samples, ensuring that the end result was as desired.”
Sales Manager Ville Lahti, Nerkoo’s Planing Mill.
Nerkoo’s Planing Mill has been making certified NT DECO-treated panels that comply with fire class B-s1 d0 since 2019.
“Our cooperation with Nordtreat is open and straightforward. Sharing technical knowledge and product development ideas benefits both parties, and together we can offer excellent service to developers, designers and construction companies.”
Sales Manager Ville Lahti, Nerkoo’s Planing Mill.







