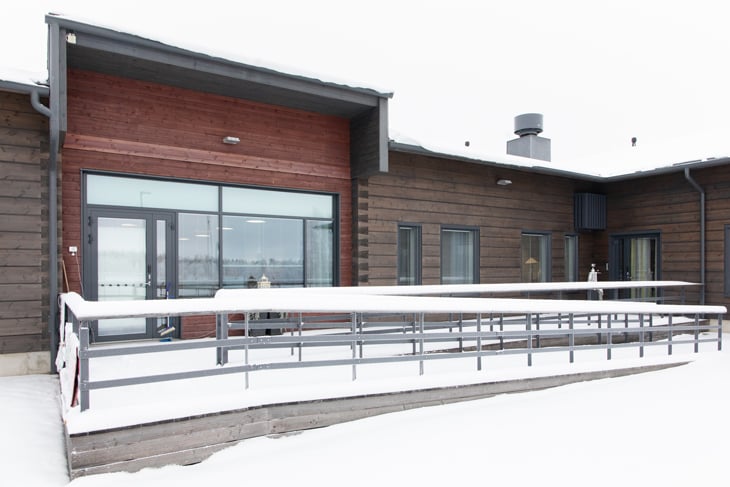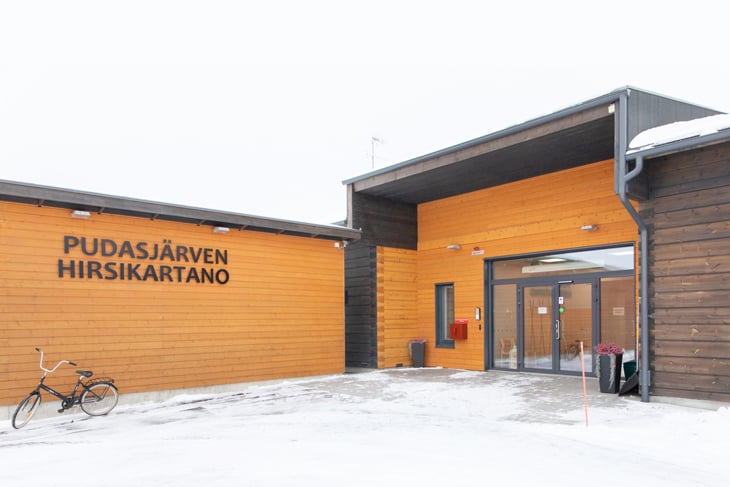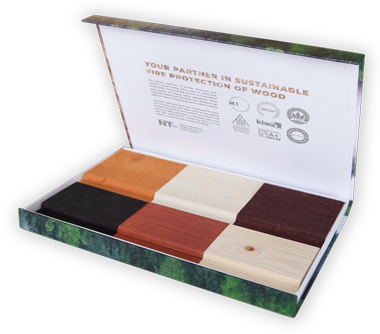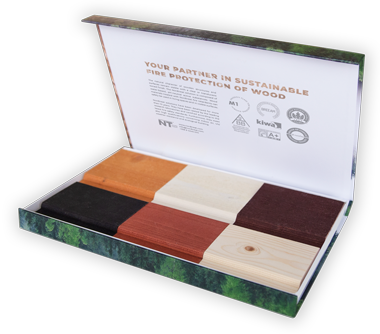PUDASJÄRVI LOG MANSION IS A HOMELY UNIT FOR ASSISTED LIVING
The Pudasjärvi Log Mansion assisted living home has a fantastic location on the banks of the River Ii. It is a comfortable and safe home for the elderly, with 24-hour care and treatment services.
Photographs: Kontiotuote
The town of Pudasjärvi, in Northern Ostrobothnia, is investing in the wellbeing of its residents by building ecological and safe log buildings. Over the past ten years, a modern daycare centre, a school campus and an assisted living home have been opened in the town, as well as several other log-framed public and residential buildings.

The unique Log Mansion assisted living home was designed by Lukkaroinen Architects, with Lemminkäinen (now YIT) as the contractor and implementer of the life cycle model. The log structures were supplied by Kontiotuote, a Pudasjärvi-based company that is the world’s largest producer of log buildings.
EFFICIENT BUILDING THROUGH CLOSE COOPERATION
Kontio has been creating log buildings for the education and care sectors for many years now. Hanna Haipus, director of Kontiotuote’s business-to-business operations, was responsible for managing the assisted living project, which started in late summer 2015 with the construction company Lemminkäinen in accordance with the life cycle model. According to Haipus, the common will and expertise of the parties involved in the project made it possible to build the facility on a very tight schedule of about 16 months from project planning to completion.
The developer required that the assisted living home be built from logs as a homely facility that supports the wellbeing of its inhabitants. The architectural designs by Lukkaroinen Architects were an excellent help in achieving this goal. The project planning and permit processes for the building were quickly completed thanks to close cooperation between the parties involved.
“A 20-year lifecycle project does not necessarily proceed quickly, as everything must be planned and implemented with special care not only to ensure the functionality of the building but also to minimise future care and repair needs. In this project, the swift implementation demonstrated the strength of the common goals and will of all the parties involved, as all the operational and cost-related targets were achieved within the desired schedule”.
Hanna Haipus, Kontiotuote

FINISHING THE LOOK WITH ECO-FRIENDLY FIRE PROTECTION FOR LOG FACADES
Nature has a strong presence in the everyday life of the inhabitants and staff of Log Mansion. The views of the River Ii and the changing seasons can be admired through the panoramic windows.
Building regulations required that the fire safety of the modern log building be ensured by fire protection treatment of the facades. The natural patterns of the wood remain visible, as in traditional log buildings.
This was achieved with an environmentally friendly fire treatment solution created by Nordtreat. The facades were treated with the fire retardant during the construction phase in accordance with Nordtreat’s treatment instructions and Lukkaroinen Architects' architect Laura Sorri’s plans with the NT DECO fire retardant.
The cosy, welcoming and functional assisted living home has won praise from its users and attracted interest around the world. The calming naturalness of the log building, high indoor air quality and acoustics are ideal for facilities with many people.






