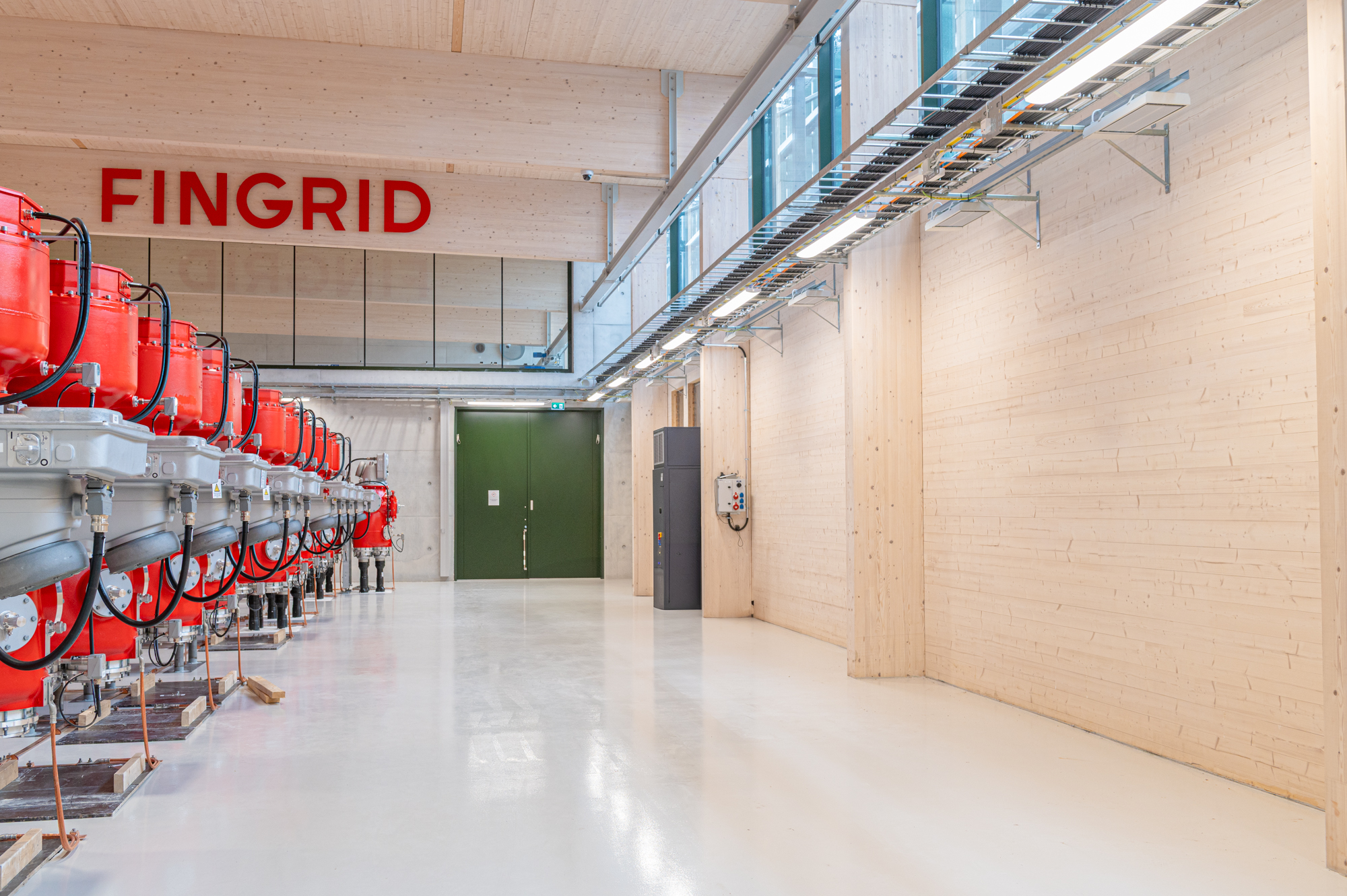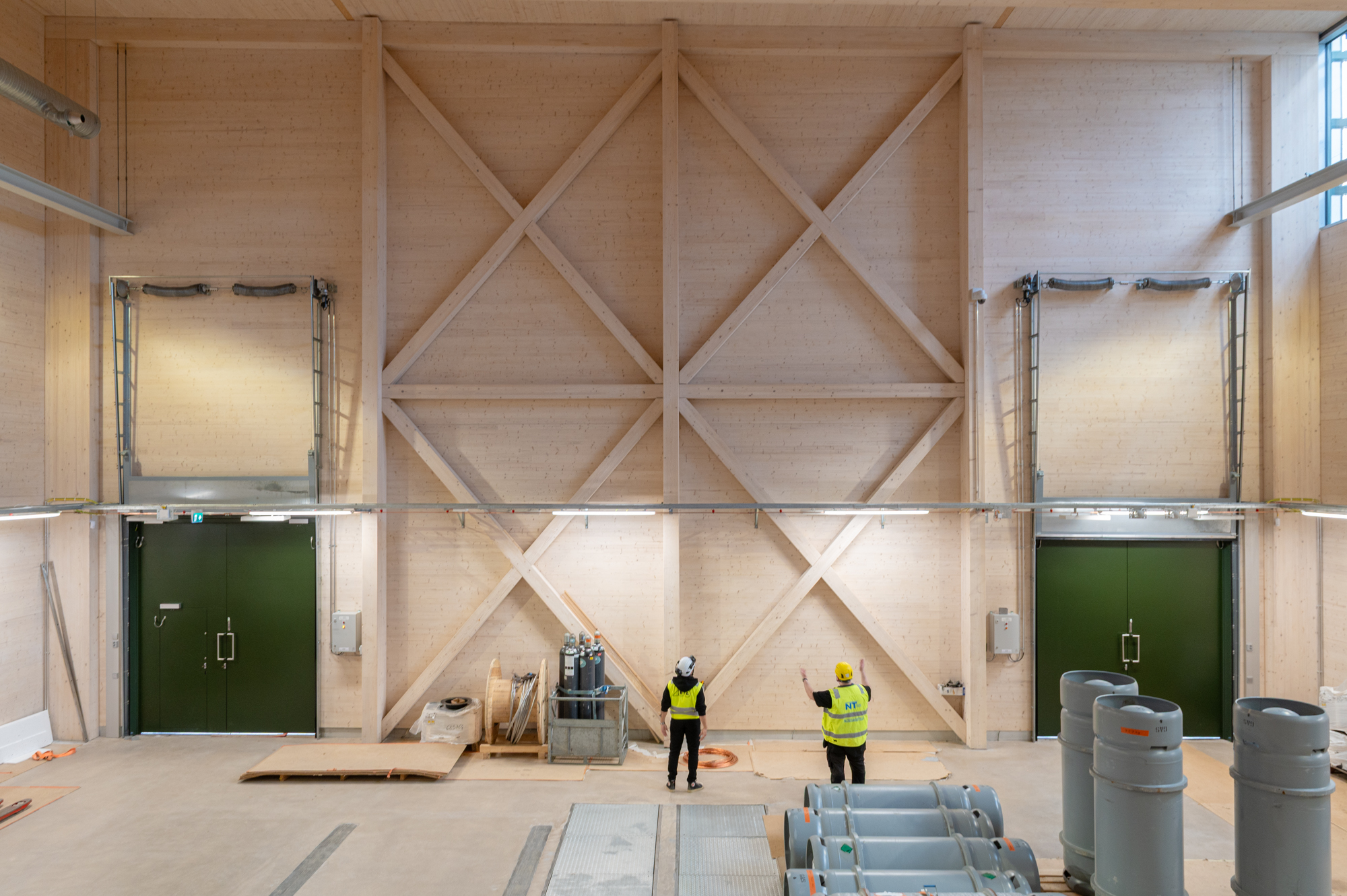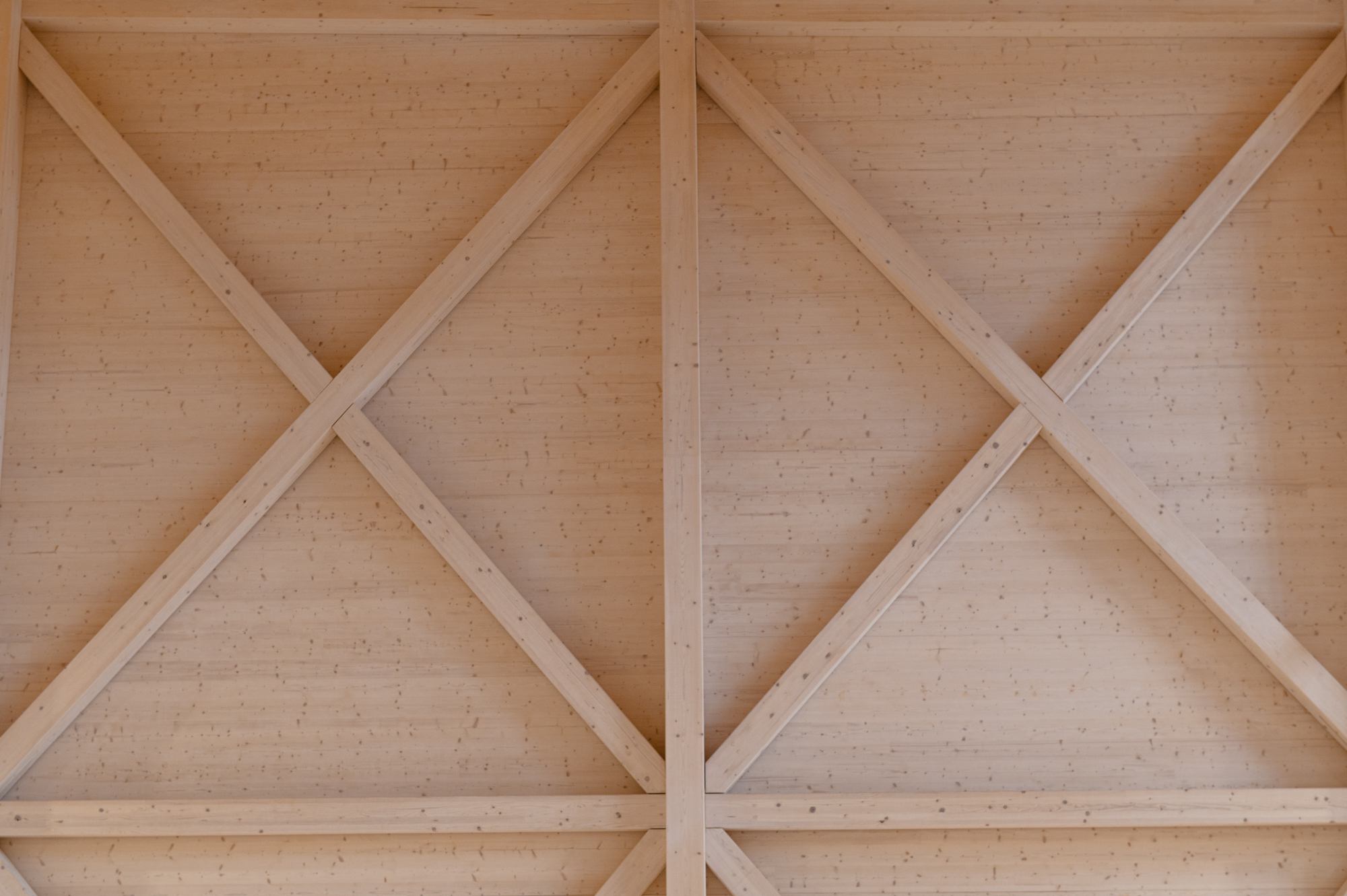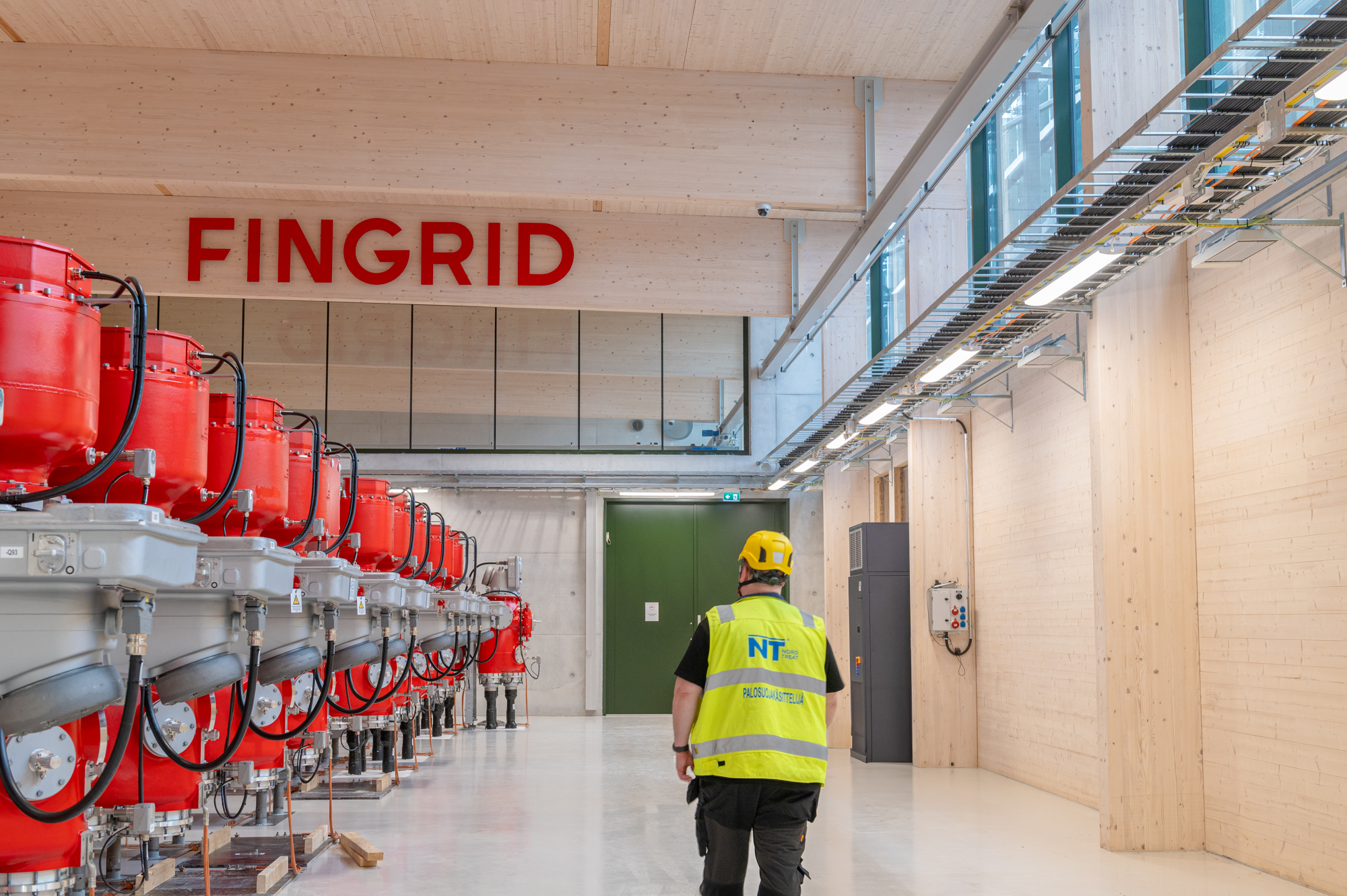Fire-protected mass timber structures are an excellent fit for green energy infrastructure projects
The Hepokorpi electrical substation in Espoo, completed in 2025 by the transmission system operator Fingrid, is a pioneer in the modern construction of critical infrastructure. Nordtreat provided the fire protection for the glulam and CLT structures of the concrete-and-mass-timber substation building, achieving the required fire classification of B-s1, d0.
Photos: Kivinen Rusanen Architects and Nordtreat
A multifaceted energy distribution complex
The Hepokorpi electrical substation is a unique project where mass timber architecture supports the core goals of advancing the green transition, enabling zero-emission energy production, as well as helping the City of Espoo in reaching its carbon neutrality goals. The project was designed by Kivinen Rusanen Architects Oy, with RTA-Yhtiöt Oy as the main contractor.
The design began in the summer of 2021. Completion within the planned schedule was an absolute requirement, as the substation is closely linked to other major energy projects in the area: Caruna's electricity grid, Microsoft's data center investment, and Fortum's district heating center, which utilizes waste heat from the substation.

Beautiful wooden architecture inside the large substation
The architectural design had to meet high standards to ensure swift permitting under a tight schedule. The large building sits adjacent to a busy highway, nestled between forest and built environment.
Architect SAFA Tuomas Kivinen explains that the double façade features uniquely colored ceramic panels, with the façade composition reflecting the forested slope site’s topography and color palette. For the first time in Finland, the main equipment halls of the substation were constructed using mass timber. The building's support structures were cast on site from concrete, while steel landscape pillars were designed for the exterior.
From a timber construction perspective, the project is both inspiring and challenging. Inside the tall halls, attention is drawn to the sturdy glued laminated timber structures, the massive timber CLT wall structures with larger than usual spans that reinforce the frame, and the CLT interior ceilings.
"We wanted to test mass timber in a demanding industrial building, because large, standardized timber elements are durable, beautiful, and quick to install. The use of wooden structures required compliance with fire class B-s1, d0, which was only possible with Nordtreat's tintable flame retardants."
Tuomas Kivinen, architect SAFA, Kivinen Rusanen Arkkitehdit Oy

Nordtreat's bio-based, tintable fire protection treatment was new to Tuomas Kivinen, enabling the use of mass timber in many industrial applications. To highlight the natural beauty of the wood surfaces, a natural light shade, NTD63, was chosen for the NORFLAM® W310 (NT Deco) flame retardant treatment.
“Nordtreat listened to our request for a shade close to the natural color of the wood. We chose a new, light shade on a color sample, and the final result looks excellent.”
Tuomas Kivinen, architect SAFA, Kivinen Rusanen Arkkitehdit Oy
Kivinen is very pleased with the overall result, in which various building materials, mass timber elements, concrete, steel, and ceramics, could be combined in the same project for their best-suited purposes. He also praises the excellent cooperation between the developer, designers, contractors, product and equipment suppliers, and the developer's customers.
Mass timber suits critical infrastructure buildings
The building features around 40 load-bearing glulam columns and around 200 CLT structures. The CLT structures manufactured by Crosslam are made of strong, specially sorted and dried spruce from Kainuu, Finland, with concealed fastenings that allow the wood surfaces to remain fully visible. The beautiful wood surfaces were fire protected with a light-colored flame retardant.
“It is fantastic that green values are being promoted in industrial, large-scale construction through mass timber construction, which efficiently stores carbon. At the same time, emphasis is being placed on stunning architecture that promotes employee well-being. Increasing the use of bio-based fire-protected mass timber in construction is a real climate action.”
Ville Manninen, CEO of Crosslam

Crosslam has certified Nordtreat's fire protection treatment for CLT structures and the two companies have been working together for a long time. In addition to Crosslam's CLT structures, glued laminated timber structures from another supplier were installed at the Hepokorpi site. Therefore, as the design progressed, it was decided to treat all wooden surfaces on site after installation rather than through industrial treatment.
“In addition to being bio-based, the most important advantages of Nordtreat’s flame retardants are their reliability and safety. The products are non-toxic and certified, and the treatment processes are controlled, making it exceptionally easy to verify the fire protection required for the project. We share the same values, which is important to us. I can confidently recommend them!”
Ville Manninen, CEO of Crosslam
Smooth installation and fire protection on site
For RTA-Yhtiöt Oy, which specializes in demanding infrastructure and industrial projects, the Hepokorpi electrical substation was their largest single contract to date. The exceptionally ambitious architecture added to the complexity of the construction, but was also rewarding for those involved. This was the company's first infrastructure project involving the installation of massive timber structures.
According to Janne Heinonen, Construction Manager at RTA-Yhtiöt, both the installation of CLT and glued laminated timber structures and the fire protection treatment went smoothly and quickly. He believes that fire-protected CLT structures will continue to be used in infrastructure construction due to their environmental friendliness, ease of installation, and cost-effectiveness.
Fire protection for large wooden surfaces is often easier to carry out on-site once the timber structures have been installed. Due to the project's scale and complexity, Nordtreat carried out the fire protection treatment themselves, seamlessly fitting it into the tight construction schedule as a new partner for RTA.

“Nordtreat proved to be highly flexible and responsive with scheduling. Work safety was taken care of properly and communication with the project management was seamless. The end result looks great, and all parties have been satisfied.”
Janne Heinonen, Construction Manager, RTA-Yhtiöt Oy
Fire protection treatment of mass timber structures in a huge industrial hall under construction requires precise planning, process management, and documentation.






